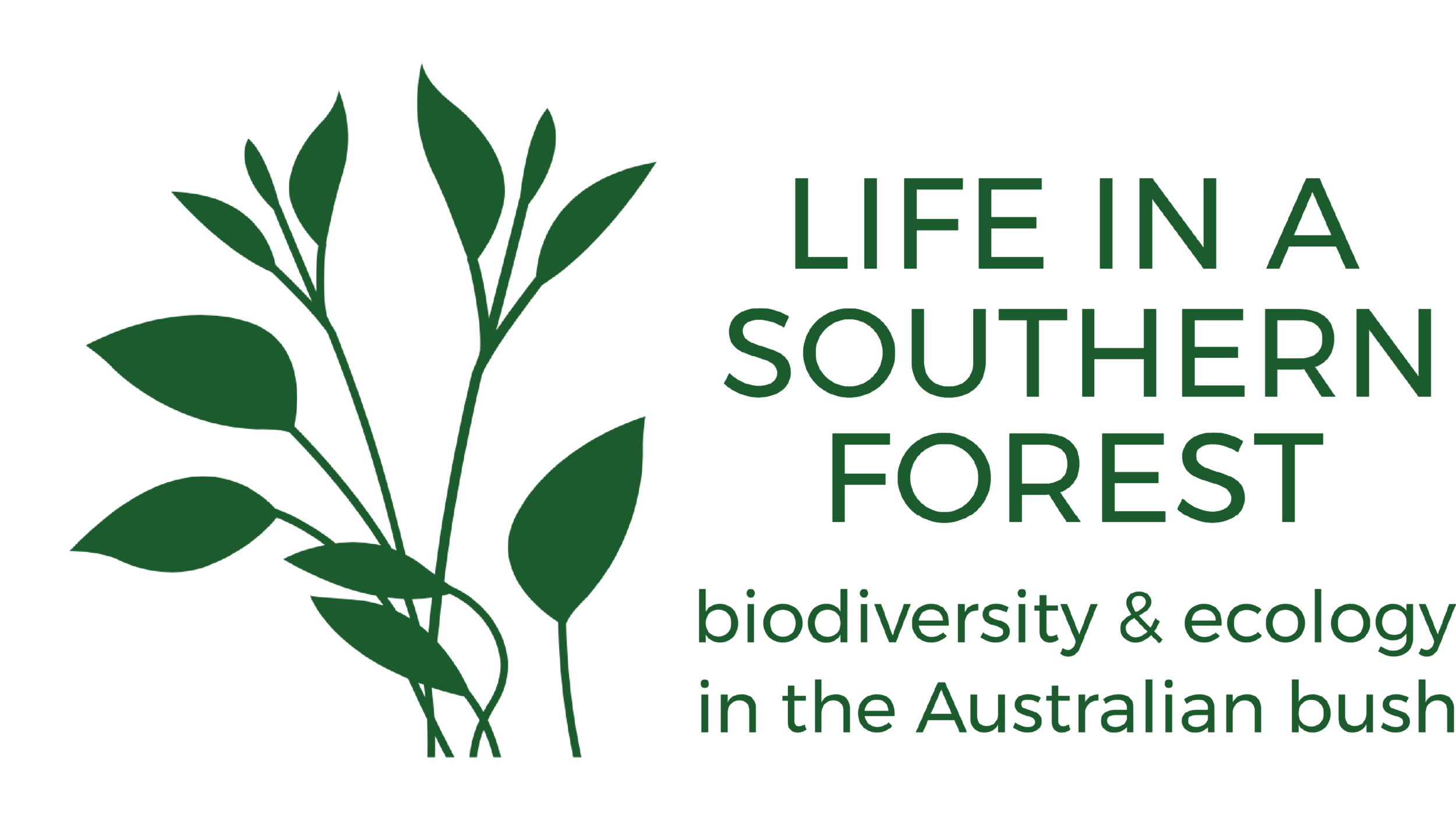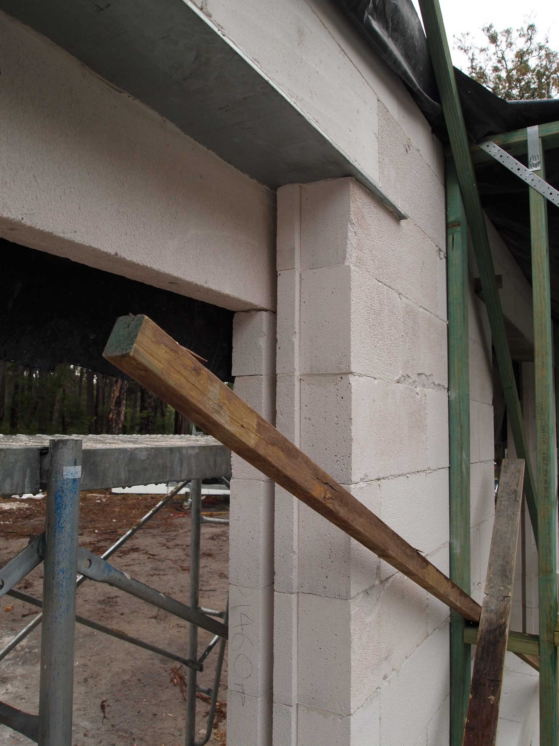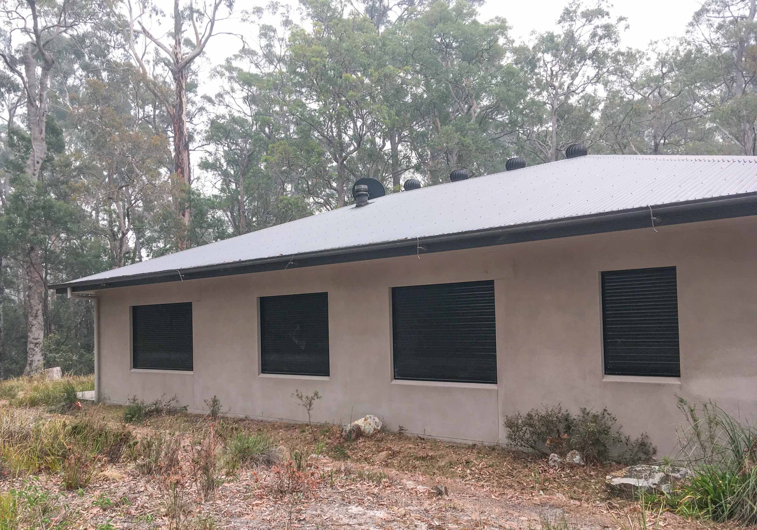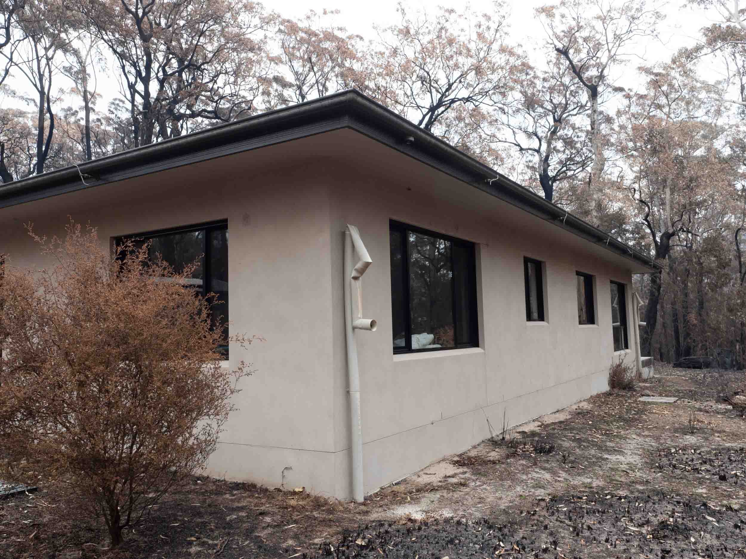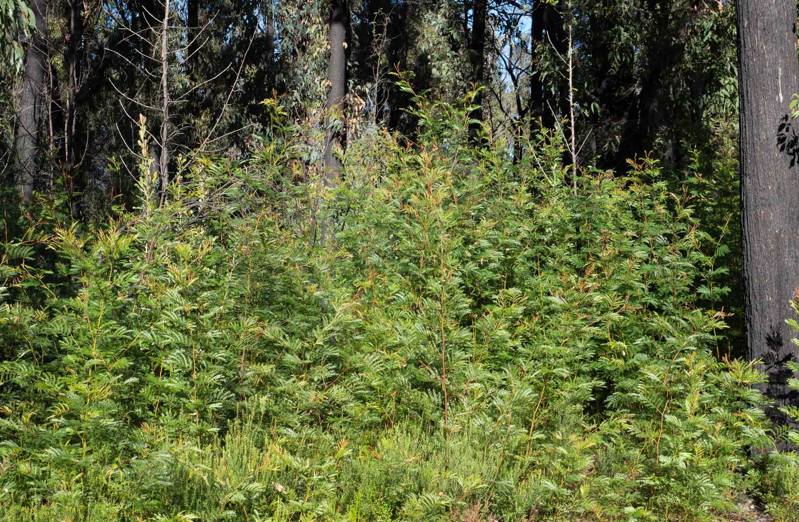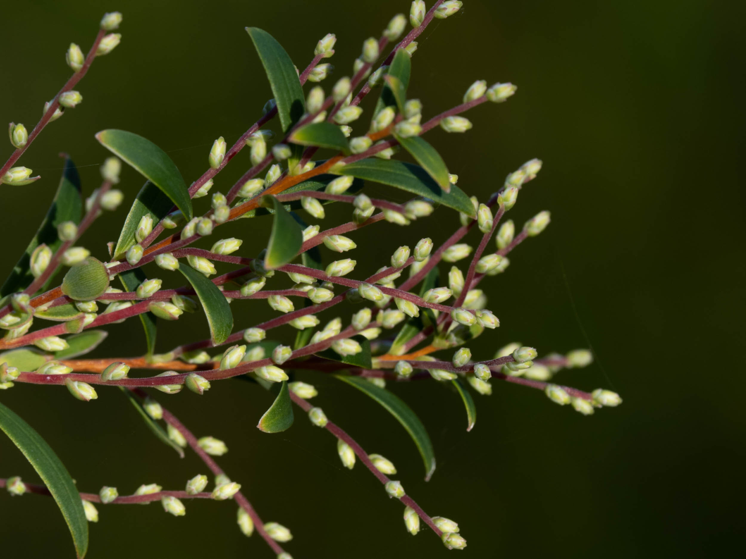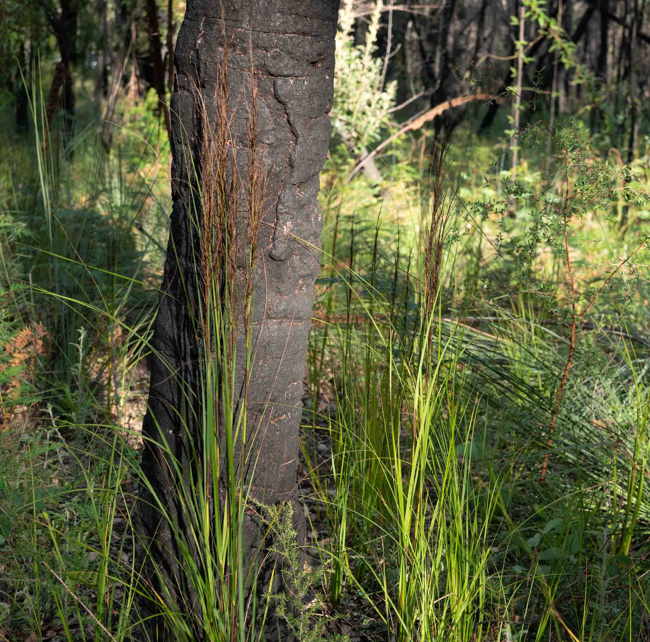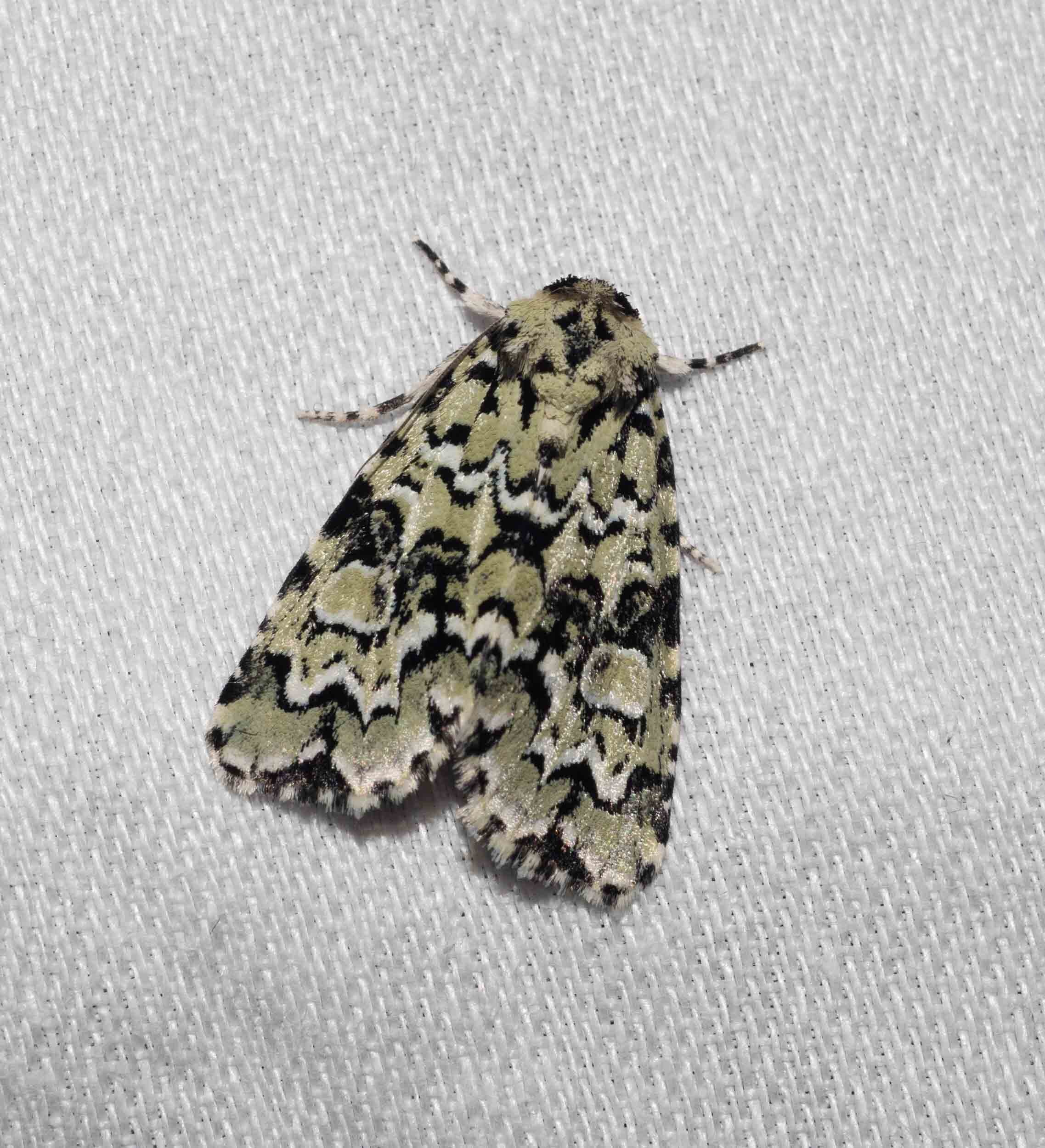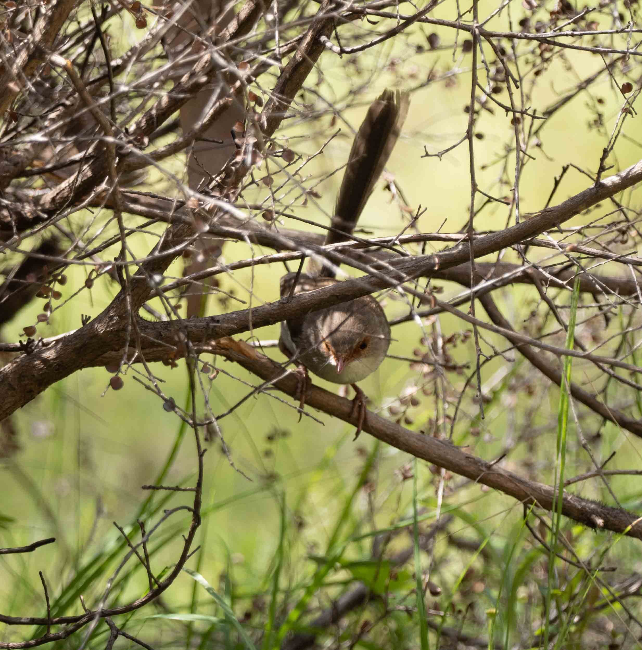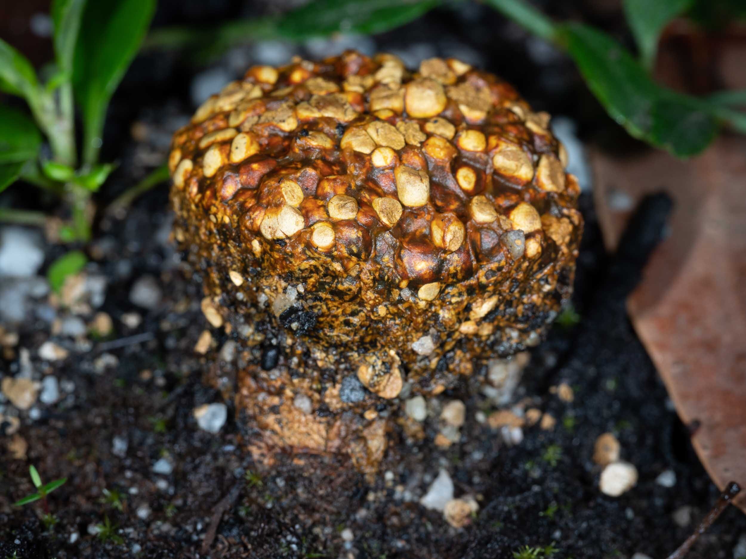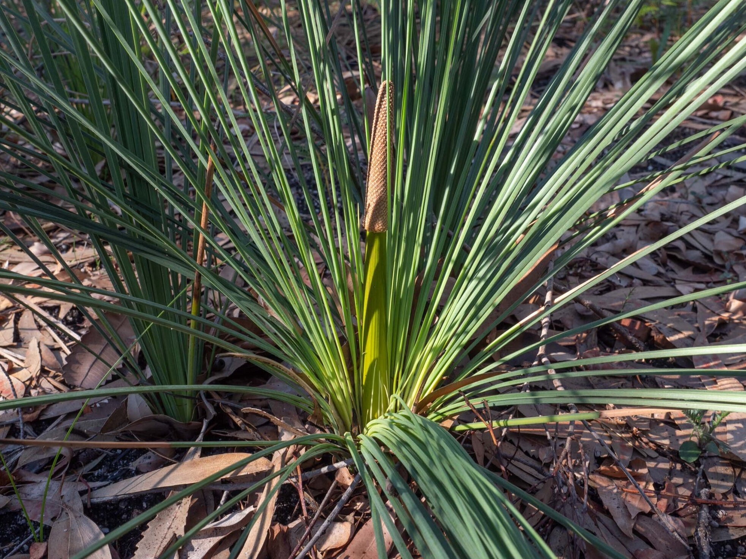Building within a forest
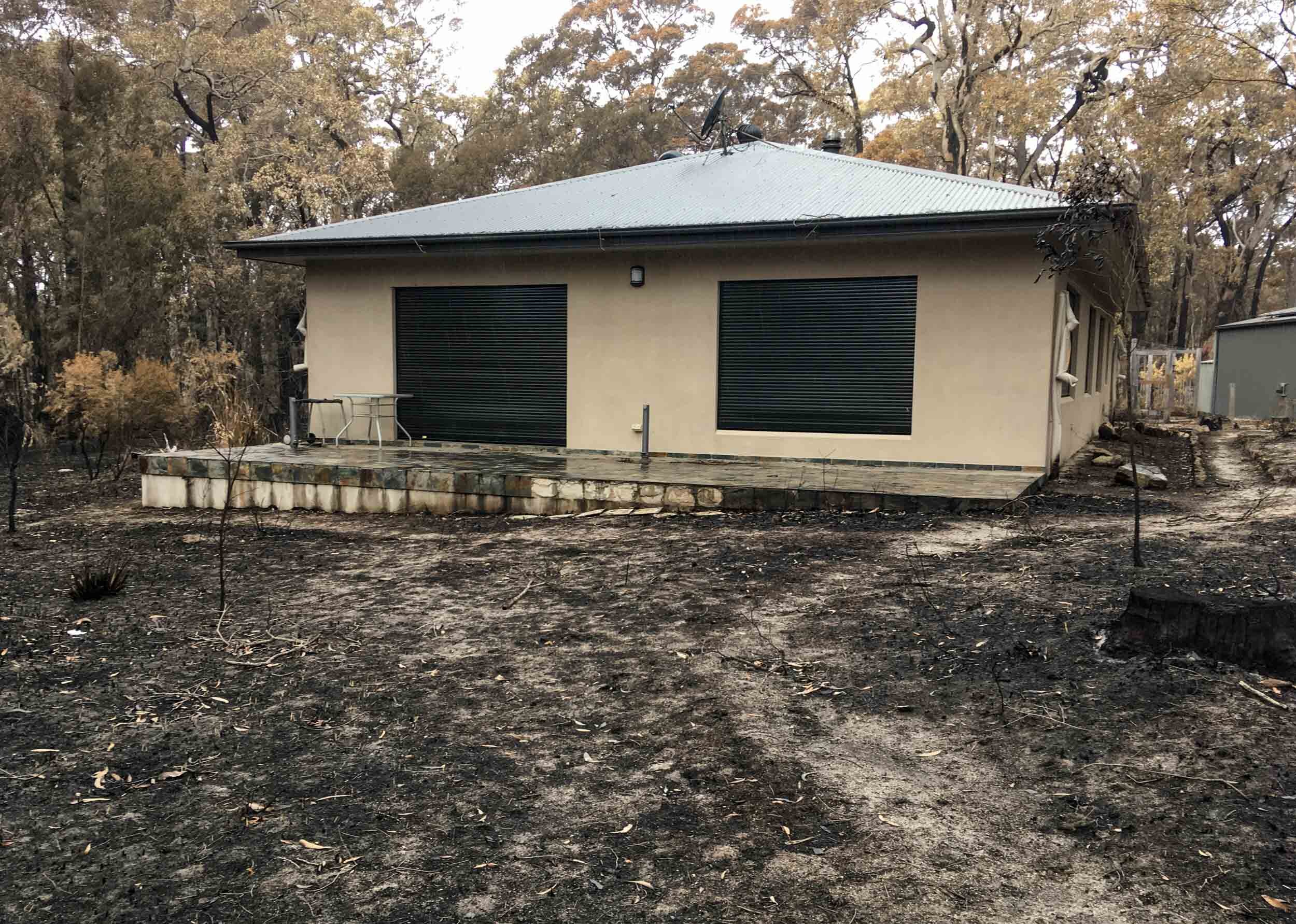
Building a house in a natural environment such as the forest in which we live involves many decisions. Following the wildfire that swept through our forest on 5th January 2020, I’d like to share some of the key choices we made about our house construction.
Our house was exposed to an intense fire. The forest bears witness to this. Everything green is gone. The entire shrub layer has been destroyed along with many trees. The fire burnt right up the trunks of most of the trees still standing, leaving only brown leaves in their crowns. Kerri has provided a moving account of the massive destruction wrought by the fire.
9th January, 4 days after the fire. A view across our block showing the house in the background.
Despite the ferocity of the fire, our house survived without any intervention. We were not here to defend it, having evacuated to Canberra two days before the fire impacted. There was no aerial water bombing and RFS brigade members were busy defending their own homes and the village. The building had to survive on its own merits.
The sight of the virtually unscathed house after the fire has astonished most people. We were greatly relieved but not surprised. The house was designed to withstand such a catastrophic event.
I am sharing my reflections on how and why our house survived to help others make appropriate design decisions when building or rebuilding in a bushfire-prone area. The events of the current Summer show that this includes most of the coastal areas of the Australian continent.
Design Objectives
We had three main objectives when designing our house. We discovered that in most cases, all three can be satisfied by a given design decision.
Objective No. 1 - Resistance to bushfire attack
Our block is heavily vegetated, with many mature tall eucalypt trees, a dense middle storey of bushes and a diverse ground cover of low-growing grasses, sedges and forbs - all highly combustible. We are surrounded for many kilometres around by dry sclerophyll forest in private land, state forests and national parks.
A view of the forest from the house before the fire - December 2017
Our forest has hundreds of tall eucalypt trees, like these
The possibility of bushfire attack is part of living in the Australian bush and Wonboyn is in an extremely high bushfire danger zone. A single, 10km long access road connects the village to the Princes Highway, making safe escape in the event of a fire problematic.
We sought to build a house that would survive a high intensity bushfire and in so doing, provide a refuge for us. A high level of bushfire resistance in house construction design also reduces the need for clearing of vegetation around the house, assisting Objective No. 2.
Objective No. 2 - Minimising the impact on the local, natural environment
We see ourselves as custodians of the patch of native forest in which we live. Many of the trees on the block are older than us and should outlive us by decades. So reducing the impact on the natural environment drove decisions about the size of the house and where on the property it would be sited.
The house has a relatively small footprint of 15x10 metres and is single storey. We selected the site of the house and in part its orientation, to minimise the number of large trees requiring removal.
Original site plan for our property showing location of large trees. Small red squares show trees that were removed to create an asset protection zone.
In terms of aesthetics, we wanted the house to fit in - as much as possible - with the natural environment. We did not seek to make a design statement. Ideally the house would have been invisible!
Objective No. 3 - Minimising energy consumption
We sought to build a house that would minimise our energy consumption.
Features such as good insulation, high levels of thermal mass, flow-through ventilation, good solar access in winter and shading in summer are part of achieving this goal. The amount of embodied energy in building materials, their total lifetime and the amount of energy required to transport them to the building site are other factors that come into the equation.
Sometimes a trade-off must be made. For example, we did not use recycled components in the house construction. Doing so would have reduced the amount of energy needed to produce building components. But it would have compromised the tight construction tolerances required to achieve high levels of energy efficiency and resistance to bushfire attack.
Everything else being equal, a smaller house will require less energy to build and maintain. So the decision to minimise the size of our house to achieve Objective No. 2 also assists Objective No. 3.
How a bushfire burns a building
Extensive scientific research following the catastrophic Ash Wednesday bushfires in Victoria and South Australia in 1983 greatly advanced knowledge of how buildings are destroyed by bushfires. An excellent summary of these findings is provided in the following CSIRO publication.
Caird Ramsay & Lisle Rudolph (2003) “Landscape and Building Design for Bushfire Areas” CSIRO Publishing.
Embers
In most cases, fires that ultimately destroy a building start with small ignitions caused by embers landing on fine fuels on or around that building. These small fires in turn ignite heavier, combustible material that is part of the building construction. This can occur well before the fire front arrives and continues long after it passes as burning trees release new embers.
Heat radiation
Heat radiating from burning vegetation close to a building can directly ignite combustible materials, such as wood, on the building. More commonly, it will raise the temperature of those materials so they are more readily ignited by embers or flames. Radiant heat can also shatter windows, allowing embers to enter and burn the building from the inside.
Direct flame contact
Combustible materials on the outside of a building can also be ignited by direct contact with flames produced by burning of nearby vegetation. This typically occurs only as the main fire front passes through - a period usually lasting for only 10-15 minutes.
Selected design decisions for a bush-fire resistant house
We made a host of design decisions when planning our house construction, drawing on information in the Ramsay and Rudolph book about how bushfires attack a building. We also made extensive use of the following publication from the University of Technology, Sydney when deciding on building materials and methods.
Reardon, C., Milne, G., McGee, G. & Downton, P. (2004) Your Home Technical Manual 2nd ed.
This manual is now available on-line as an Australian Government publication: https://www.yourhome.gov.au
The rest of this post details some of our design decisions with an explanation of why, in theory, they should work. And since 5th January 2020 we know for sure that they do work. That is a gratifying feeling and vindication of a scientific, evidence-based approach to a particular planning challenge.
We engaged a sustainability-savvy draftsman, Will Dixon of MadCad to put together the house plans following our design brief. Will was well placed to carry this out task, having attended a workshop on building in bushfire prone areas in the wake of the 2009 Black Saturday fires in the Yarra Ranges.
One of our house plan drawings, showing many of the key features for bush-fire resistance
Finding a builder who could actually realise our plans was not trivial, given the tight design specifications and the unconventional nature of some of the building materials. We were very fortunate to discover Jimmy Drakos from Drakos Brothers Constructions, who is a Hebel-specialist with a reputation for building excellence. Although based in Bermagui, over 150km from Wonboyn, Jimmy agreed to take on the job. The fact that our house still stands in the wake of an intense bushfire is a testament to the skills and high standards of his building team.
House shape
We deliberately chose the simplest possible house shape - a rectangle. This shape might not have won us high marks in a Grand Design competition. However by eliminating re-entrant corners it reduces the risk of embers lodging and accumulating around the outside of the house. For the same reason, we chose a very simple hip roof design.
A roof slope of 20° was chosen. A flat roof can lead to the roof being lifted off in the strong winds experienced during a fire storm. Too steep a slope increases the surface area exposed to the fire’s radiant heat.
Fire-resistant external materials and no-gaps construction
All materials chosen for the external walls, roof and windows are non-combustible. This eliminates the risk that embers, heat radiation or direct flame contact can ignite the house from the outside.
Another key aspect of the building design was to eliminate gaps on the outside of the house through which embers could pass and potentially cause an internal fire.
Walls
External walls are constructed from 250mm thick blocks of Activated Aerated Concrete (AAC), marketed as Hebel. The walls are load-bearing, requiring no additional framing materials.
These Hebel blocks receive the highest rating on the CSIRO test score - at least 4 hours under flame conditions with no loss of strength or integrity. The millions of tiny bubbles in this material also gives it excellent insulating properties, helping us to achieve Objective No. 3.
The walls are rendered with Rockcote, rather than being painted.
Roof, Gutters and Eaves
We chose extra-thick colorbond steel for the roof and used closely-spaced trusses to provide extra strength.
Closely-spaced trusses and fire-resistant sarking under roof
The eaves and fascia are constructed from non-flammable materials. Metal mesh (gutter guard) is permanently fixed to roof gutters to prevent leaves and embers from collecting in the gutters.
Roof ventilators and other roof penetrations such as flues are fitted with fire-rated metal mesh to prevent embers entering the roof cavity.
A number of other measures were taken to prevent ember entry. Ridge capping is scribed to fit into the roof corrugations. All gaps between roofing sheets and ridge capping and between the steel sheets and fascia are filled with fire-retardant material. Fire-resistant sarking covers the entire roof area, including the ridges and extends into the gutters.
Protection of windows and doors
Windows and doors are potential weak points when it comes to fire protection. To address that weakness, we used double-glazed, aluminium-framed windows and sliding doors and metal flyscreens throughout the house.
However for even greater fire protection - particularly against radiant heat which might crack even two panes of glass - we fitted Block-Out fire-rated metal roll-down shutters to all windows and doors. The housings for these shutters are fitted within the wall cavity, rather than on the outside of the house (the norm in Australia), shielding the shutter mechanism from fire.
We use the shutters throughout the year. They provide shading in Summer, insulation in Winter and added security when we are away from the property.
Floor construction
To eliminate the possibility of embers lodging under the house, we chose a polished concrete slab-on-ground for the foundations and floor. A tiled extension of the slab provides an outdoor deck, with shading provided by a pair of large removable umbrellas.
Fire sprinklers
Late in the house design process, we decided to fit bushfire sprinklers to provide an extra layer of security against the threat of bushfire attack. We thought that they shouldn’t be necessary for building fire protection but that they might prevent damage to the shutters by radiant heat.
Sixteen Bushfire Pro sprinkler heads on the gutters spin under the centrifugal force of water from a diesel pump. Each has a spray pattern 17metres wide, overlapping to form a vertical wall of water droplets.
As it turns out, the importance of the sprinklers for fire protection remains untested as we were not present at the time of the fire attack to turn on the diesel pump.
How well did it all work?
The short answer is extremely well.
This pair of photos taken a couple of years ago shows the ‘before’ appearance of the house.
Then the block of photos below shows the house four days after the fire, on the day we returned home.
One of only two apparent external signs of damage to the house following the fire of 5th January were the PVC downpipes, which melted and took on a Dali-esque appearance.
The other damaged external item is the roof-mounted hot water tank. The plastic cover on one end of that tank burnt - presumably because an ember lodged there. As a result, the adjacent solar hot water panel shattered.
That’s it. Our insurance assessor has said the roof will need to be replaced as the radiant heat generated by the fire will have damaged the colorbond paint on the roof sheeting.
We often wondered what it would be like inside the house during a bushfire. We can now be confident that it would have been reasonably comfortable - at least in terms of the environment. It would certainly have offered a safe refuge if the option of safe evacuation had not been available.
When we first entered the house after our return from Canberra, 4 days after the fire, the air inside was cool and smoke-free - in contrast to the outside air. There was absolutely no sign of heat damage or ash accumulation inside the house. It was as if the house had been hermetically sealed, which in a sense it almost had been because of our “no-gaps” building approach.
In fact, we deliberately kept the doors and windows closed for days afterwards as the air inside the house was of much better quality than outside.
The minimal damage to the house contrasts to the wholesale destruction of the natural environment around it.
